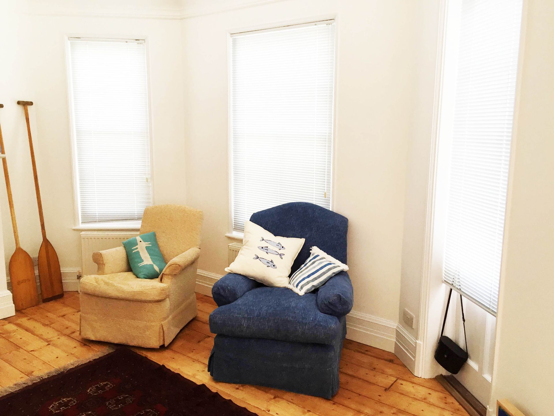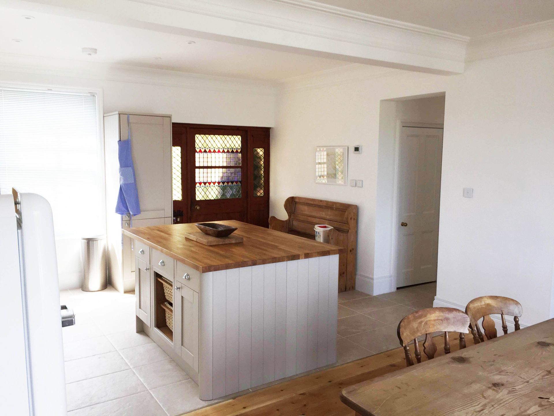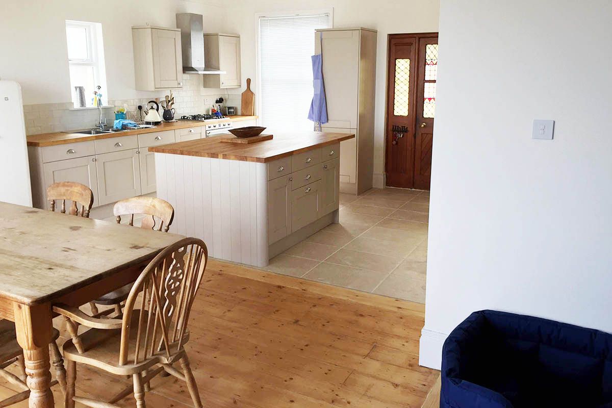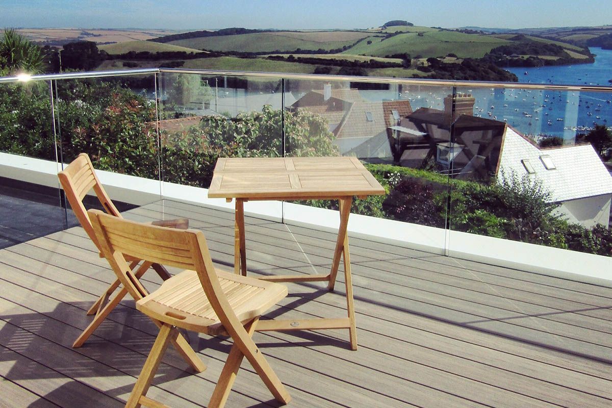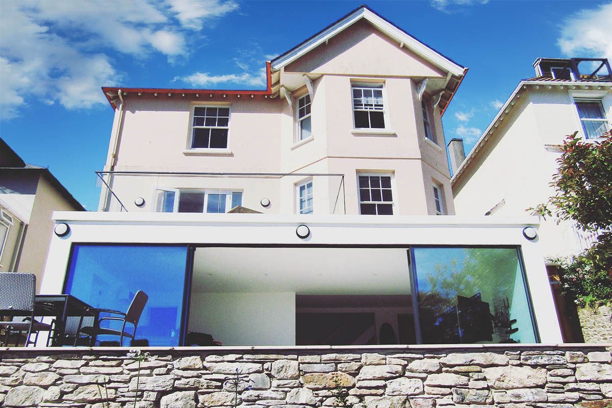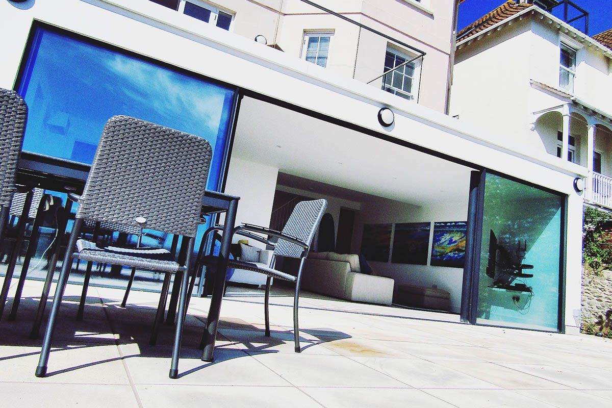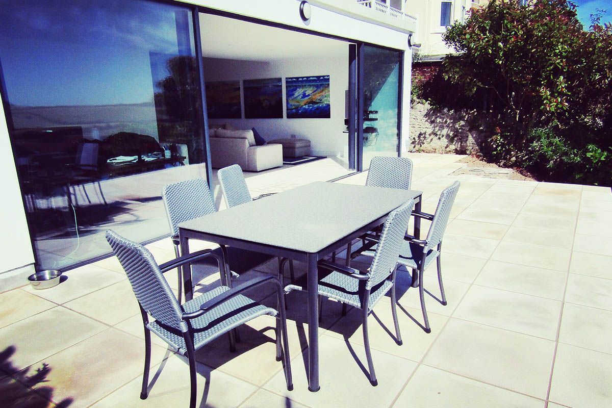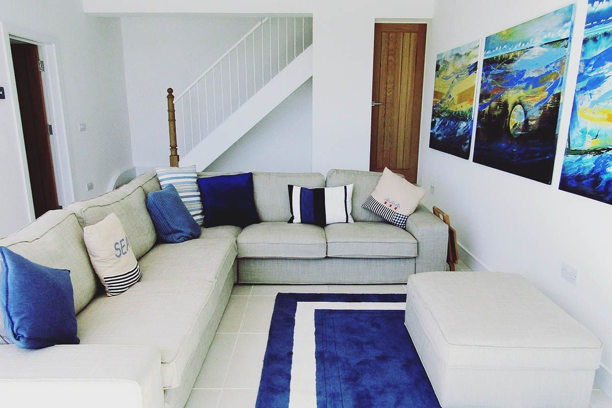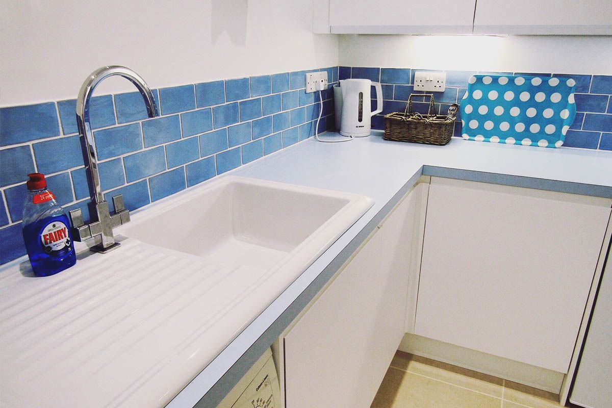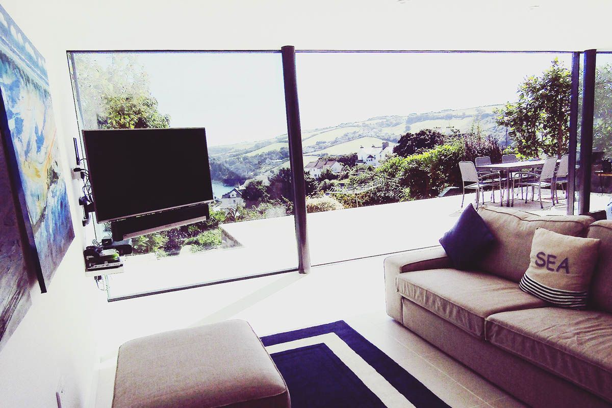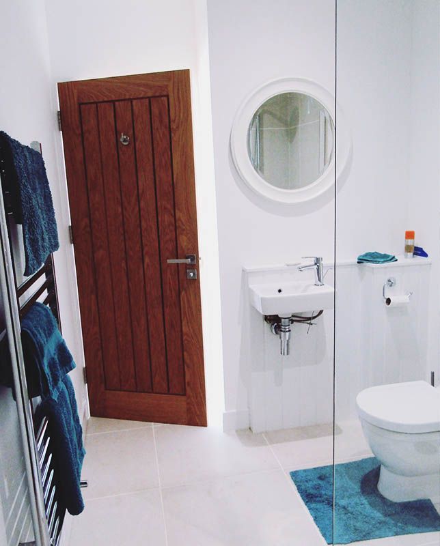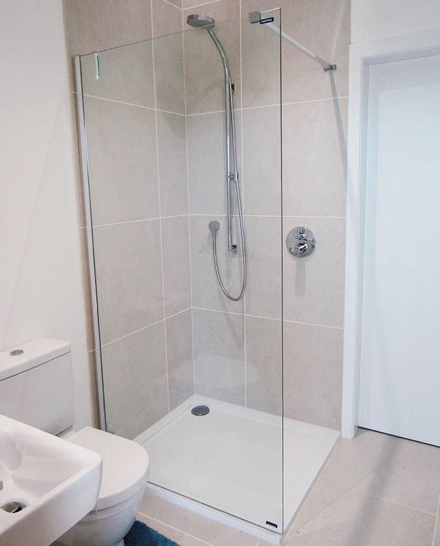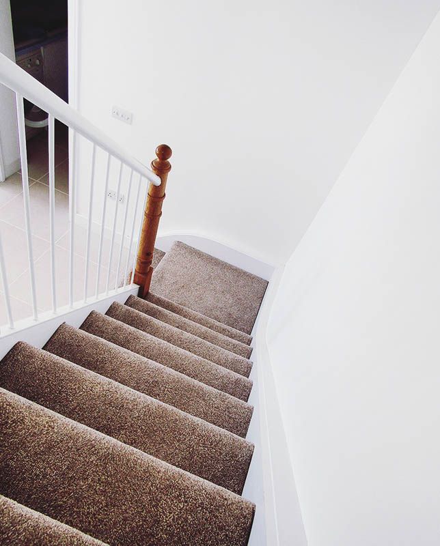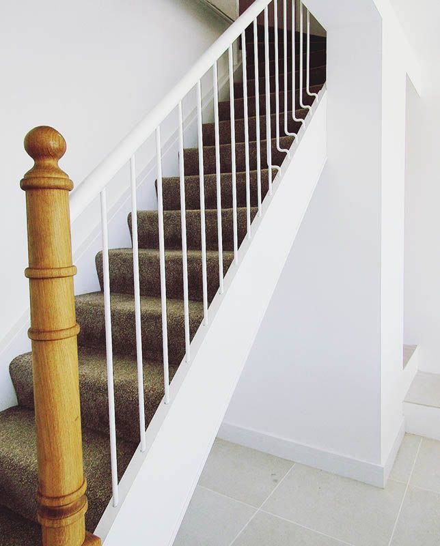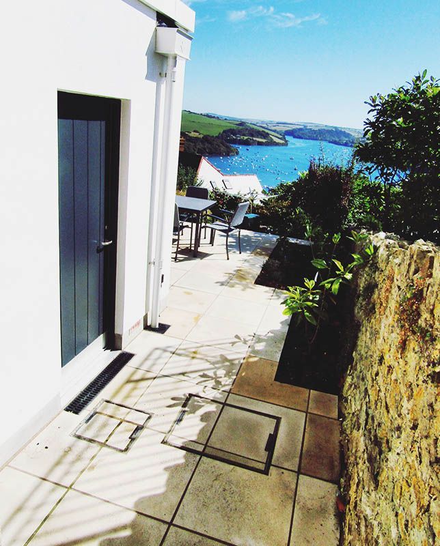Get in touch
m. 07545 033396 (Duncan)
m. 07870 628535 (Neil)
e. info@lilburnelliott.co.uk
Seacroft
A ground floor extension and refurbishment of a three-storey Victorian townhouse in Salcombe
Our client wanted to take advantage of the stunning views from the back of the property overlooking Salcombe harbour.
A tricky build with awkward access required a lot of structural work, which included the underpinning of the ground floor walls. We had to prop up the back two-storey-high walls whilst taking out the load-bearing walls beneath and building in new steels to make an open-plan living and office area.
The extension was all steel-framed which enabled us to install bi-fold doors along the width of the house to stunning effect.
Other work:
- New kitchens installed on the first and ground floors
- Ensuites and bathrooms
- Balcony with glass balustrade
- Bespoke oak staircase and steel balustrade
- Underfloor heating throughout
- Tiled floors
- Stone walling - using the stone from the walls we took down
A few kind words
Lilburn & Elliott provided a great service during the renovation of Seacroft. The quality of work was excellent, and they were very helpful with the changes that always occur when renovating a Victorian house.
Mr & Mrs Adey
If you have a project to discuss, call us on 07545 033396 or request that we call you back:

Our Details
Lilburn & Elliott Construction Limited,
Unit 8E, Torr View,
Torr Quarry Industrial Estate,
East Allington, Totnes.
TQ9 7QQ
m. 07545 033396 (Duncan)
m. 07870 628535 (Neil)
e.
info@lilburnelliott.co.uk
Services
Information
Recent Projects
© 2024 Lilburn & Elliott Construction Ltd - All rights reserved. | Web by FUTURECLIENT

